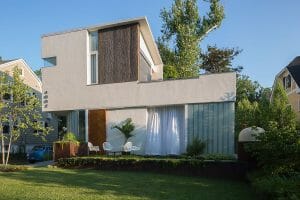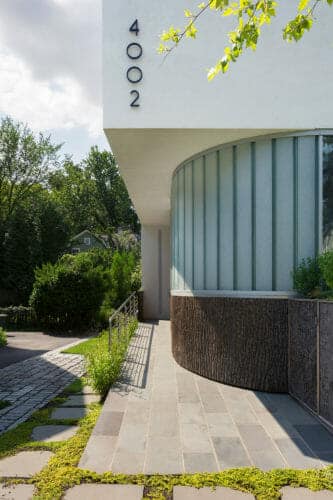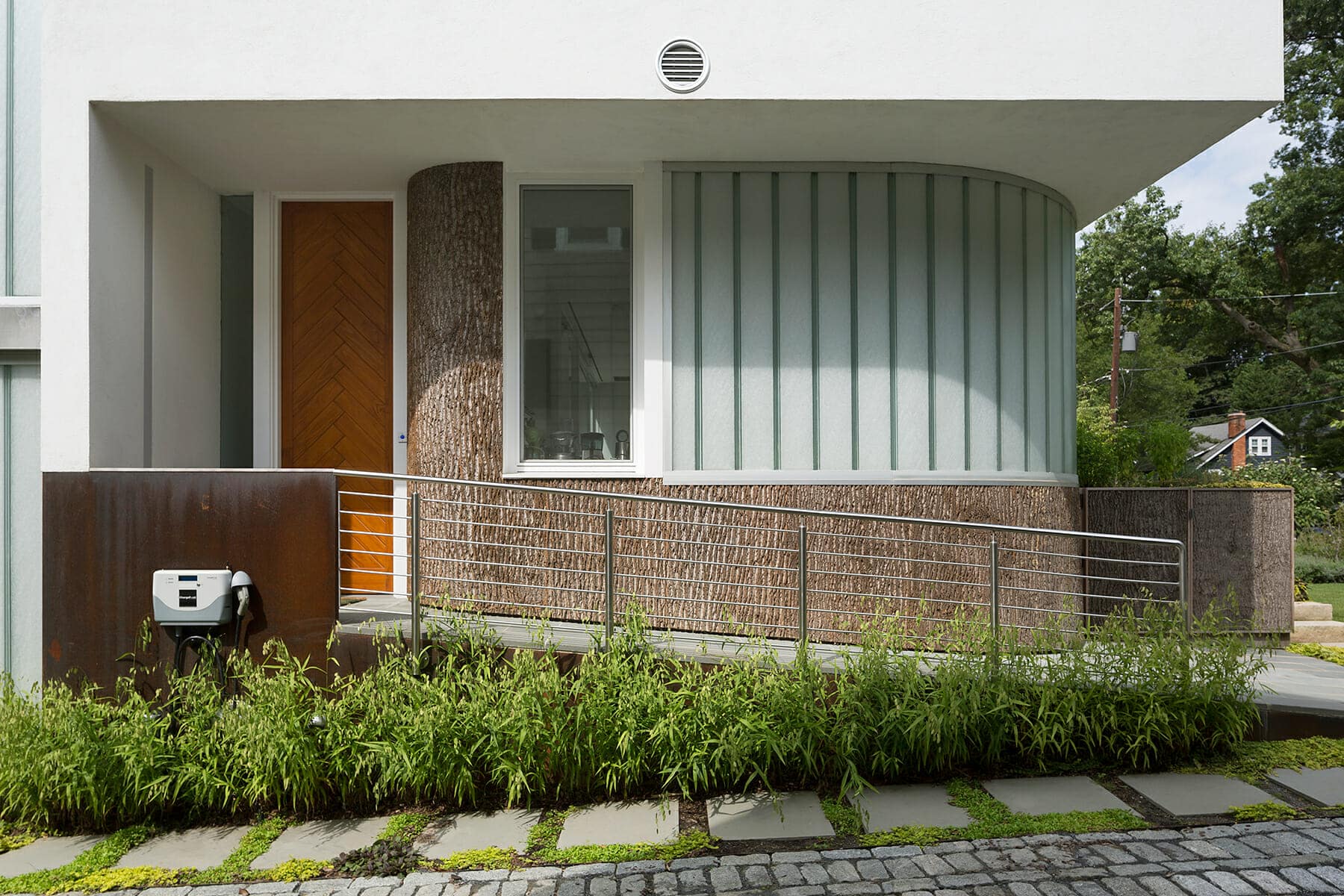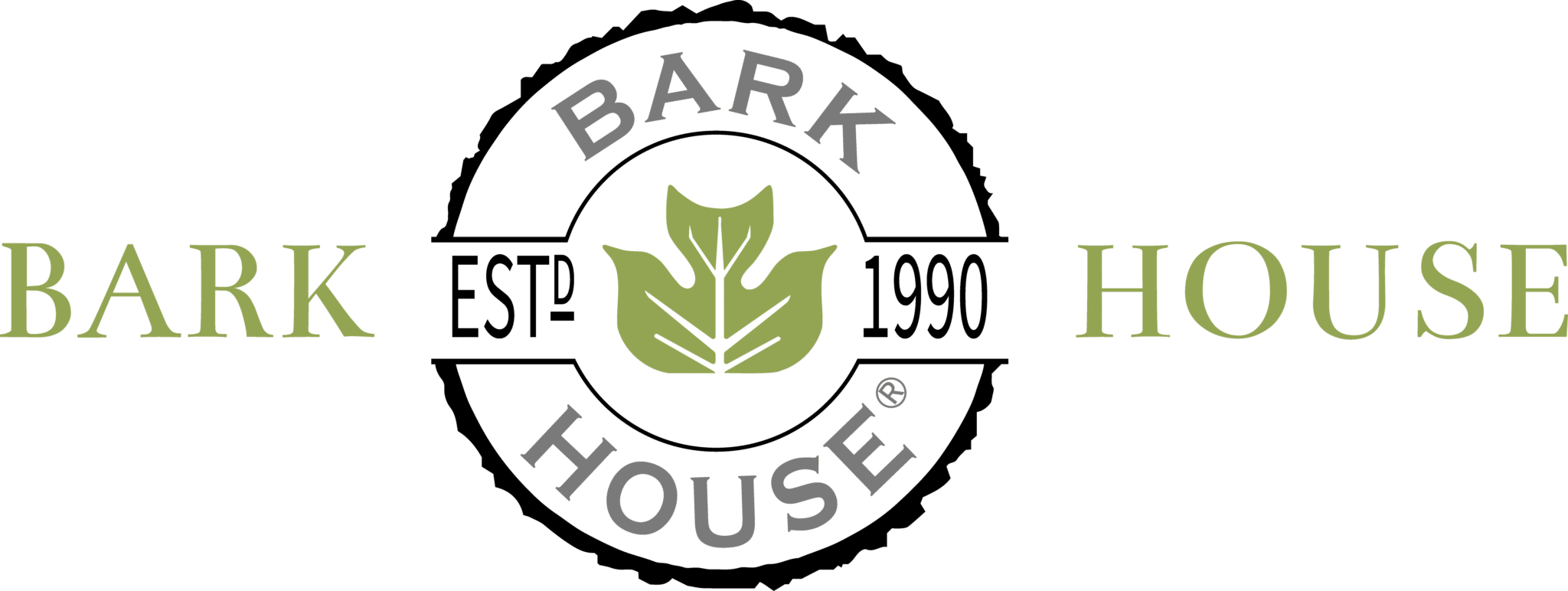WP_Post Object
(
[ID] => 4943
[post_author] => 4
[post_date] => 2015-08-06 10:56:56
[post_date_gmt] => 2015-08-06 14:56:56
[post_content] => Project: Trees on the Roof
Architects: Meditch Murphey Architects
General Contractor: Design/Build
Location: D.C. Area
Style: Modern, Sustainable, Residential-Home Office
Product Integration: The Bark House® at Highland Craftsmen Inc® Poplar Panels | Exterior and Interior
Project Awards: Washingtonian Award | Washington, DC Chapter of the AIA | Tree House, Washington DC | AIA Maryland Excellence in Design Awards 2014
Magazine Articles: Architecture DC, Summer 2015 (view pdf version) | ARCHITECT, the Journal of the American Institute of Architects
Photo Credit: © 2014 Meditch Murphey Architects
Marcie Meditch, AIA and John Dennis Murphey, AIA form the husband and wife team of Meditch Murphey Architects. They are avid travelers and nature lovers.
Project Goals: Shared home and office space. Seamless connection to nature. Use of sustainable materials and techniques. Employing a restrained pallet.
 Inspiration for use of bark panels came from Bark House® products used on the Appalachian State University (Award Winning for Best in Design), Solar Decathlon House.
Question Responses Provided By: Marcie Meditch, AIA
How have the Architect/ Owners and others responded to the bark panels?
When guests arrive at the house, they are greeted with the bark as it wraps around the building along the entry ramp. Almost invariably, the first thing they ask is, “What is this? Is this real bark?”, to which they exclaim, “Wow!” after the affirmative answer. Everyone is fascinated with it. Drawn by curiosity, they feel compelled to touch it.
What attracted the team to use the product?
We first saw the bark shingles used in the Solar Homestead house by Appalachian State for the Solar Decathlon. It's such an unusual and beautiful product. We liked its environmental qualities and had to use it.
What was installation like?
Installation was relatively easy. Because we were using flat panels instead of the shingles on the outside, we worked out the details with the people at Bark House and haven’t had any issues yet.
Inspiration for use of bark panels came from Bark House® products used on the Appalachian State University (Award Winning for Best in Design), Solar Decathlon House.
Question Responses Provided By: Marcie Meditch, AIA
How have the Architect/ Owners and others responded to the bark panels?
When guests arrive at the house, they are greeted with the bark as it wraps around the building along the entry ramp. Almost invariably, the first thing they ask is, “What is this? Is this real bark?”, to which they exclaim, “Wow!” after the affirmative answer. Everyone is fascinated with it. Drawn by curiosity, they feel compelled to touch it.
What attracted the team to use the product?
We first saw the bark shingles used in the Solar Homestead house by Appalachian State for the Solar Decathlon. It's such an unusual and beautiful product. We liked its environmental qualities and had to use it.
What was installation like?
Installation was relatively easy. Because we were using flat panels instead of the shingles on the outside, we worked out the details with the people at Bark House and haven’t had any issues yet.
 How have the panels performed?
Performance has been excellent. The exterior panels are in great shape.
Any other details about project intent and product integration?
We like clean lines and a modern aesthetic, but we also like warm spaces with natural texture and color. The bark ends at either a white stucco wall or a white interior wall, so the contrast highlights and celebrates the textural qualities of the bark. It becomes visual wallpaper – a natural material in abstract form. The walls are mesmerizing, a real showpiece!
How did the panels match the project's overall goals?
We struggled finding the right material for the entry and kept changing it throughout the design phase and even after construction had begun. At first it was stucco, then tile, then ipe slats, but nothing seemed quite right. Then we discovered the bark siding and knew we found the perfect fit. The wall at the entry starts with a generous curve. As you go up the ramp and turn the corner, the wall curves again, but this time at a smaller radius. As you enter the house, the bark continues and the smallest curve turns the corner that leads into the living room and kitchen space. It was easy to bend the bark since it naturally wants to curve anyway. Given the properties of the bark, it provided a seamless look that brought nature inside the house and strengthened the connection between indoor and outdoors.
How have the panels performed?
Performance has been excellent. The exterior panels are in great shape.
Any other details about project intent and product integration?
We like clean lines and a modern aesthetic, but we also like warm spaces with natural texture and color. The bark ends at either a white stucco wall or a white interior wall, so the contrast highlights and celebrates the textural qualities of the bark. It becomes visual wallpaper – a natural material in abstract form. The walls are mesmerizing, a real showpiece!
How did the panels match the project's overall goals?
We struggled finding the right material for the entry and kept changing it throughout the design phase and even after construction had begun. At first it was stucco, then tile, then ipe slats, but nothing seemed quite right. Then we discovered the bark siding and knew we found the perfect fit. The wall at the entry starts with a generous curve. As you go up the ramp and turn the corner, the wall curves again, but this time at a smaller radius. As you enter the house, the bark continues and the smallest curve turns the corner that leads into the living room and kitchen space. It was easy to bend the bark since it naturally wants to curve anyway. Given the properties of the bark, it provided a seamless look that brought nature inside the house and strengthened the connection between indoor and outdoors.

_______________________________________
If you liked this post, you can stay up to date by signing up for our monthly newsletter in the box at the bottom of this page or share it with others using the buttons below
_______________________________________
[post_title] => POSITIONED AMONG TREES
[post_excerpt] =>
[post_status] => publish
[comment_status] => closed
[ping_status] => open
[post_password] =>
[post_name] => positioned-among-trees
[to_ping] =>
[pinged] => https://barkhouse.com/products/poplar-bark-panels/
https://barkhouse.com/news/
[post_modified] => 2017-06-15 14:23:50
[post_modified_gmt] => 2017-06-15 18:23:50
[post_content_filtered] =>
[post_parent] => 0
[guid] => https://barkhouse.wpengine.com/?p=4943
[menu_order] => 0
[post_type] => post
[post_mime_type] =>
[comment_count] => 0
[filter] => raw
)
White Birch Storefront – Power in Balance
Home >
White Birch Storefront – Power in Balance
Project: Lululemon Retail Storefront Architect: BKA Architecture and Interiors – Brockton, MA Location: Albany NY Style: Modern Product Integration: The Bark House® at Highland Craftsmen Inc® White Birch Veneer Panels Photography: Dexter Davis Photography Comments: Employees note that people do a double take to see if it’s real. They appreciate a fresh, natural look for the … Continued
Project: Trees on the Roof Architects: Meditch Murphey Architects General Contractor: Design/Build Location: D.C. Area Style: Modern, Sustainable, Residential-Home Office Product Integration: The Bark House® at Highland Craftsmen Inc® Poplar Panels | Exterior and Interior Project Awards: Washingtonian Award | Washington, DC Chapter of the AIA | Tree House, Washington DC | AIA Maryland Excellence in Design Awards 2014 Magazine Articles: Architecture … Continued



