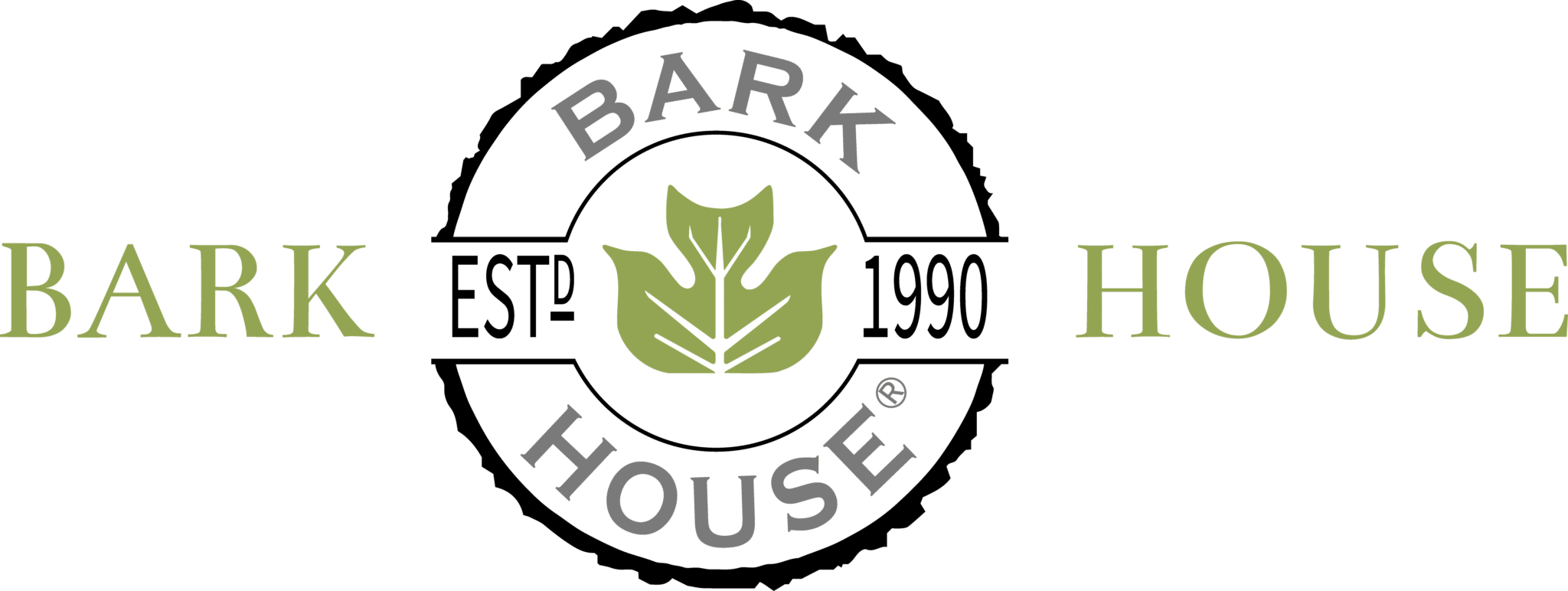WP_Post Object
(
[ID] => 542
[post_author] => 4
[post_date] => 2015-07-29 16:11:28
[post_date_gmt] => 2015-07-29 20:11:28
[post_content] => Project: Seednoir Coffee in Garden5 Multipurpose Complex
Design Team: Seungjin Park, Kyoonhyung Yoo - Sangmok Kim, AIA LEED AP BD+C, N.E.E.D., NY - Sungwoo Kim, KIRA SBA NL, Korea
Location: GARDEN 5 TECHNO B1070, Seoul, South Korea
Product Integration: The Bark House® at Highland Craftsmen Inc® (Interior) Poplar Panels / Second Franchise Installation
The Seednoir Coffee house project in S. Korea perfectly synthesizes the strengths of the N.E.E.D. Design firm with the vision of the Garden5 space - in a natural union featuring Bark House Panels.
Sangmok Kim, AIA notes "The first time I heard about the poplar bark panels was when I was doing lobby renovation work at an office building in NJ a few years back... The deep natural grooves in random pattern was something that fascinated me immensely, and I thought I should use these panels soon enough on my projects before they get too popular.
"At SEEDNOIR 2nd shop, individual panels were framed in blackened steel angles and attached on the wall next to each other in a series...The sound absorbing property of the panels is quite evident, and we could have faced a lot of noise problems had we not installed them. We often prefer to do a lot of stark buildings with concrete, and I think the warmth and natural-ness of the bark panels compensate for the 'human' connection to 'industrial-istic' space. I am always on the lookout for the next best fit on our project list to use the panels."
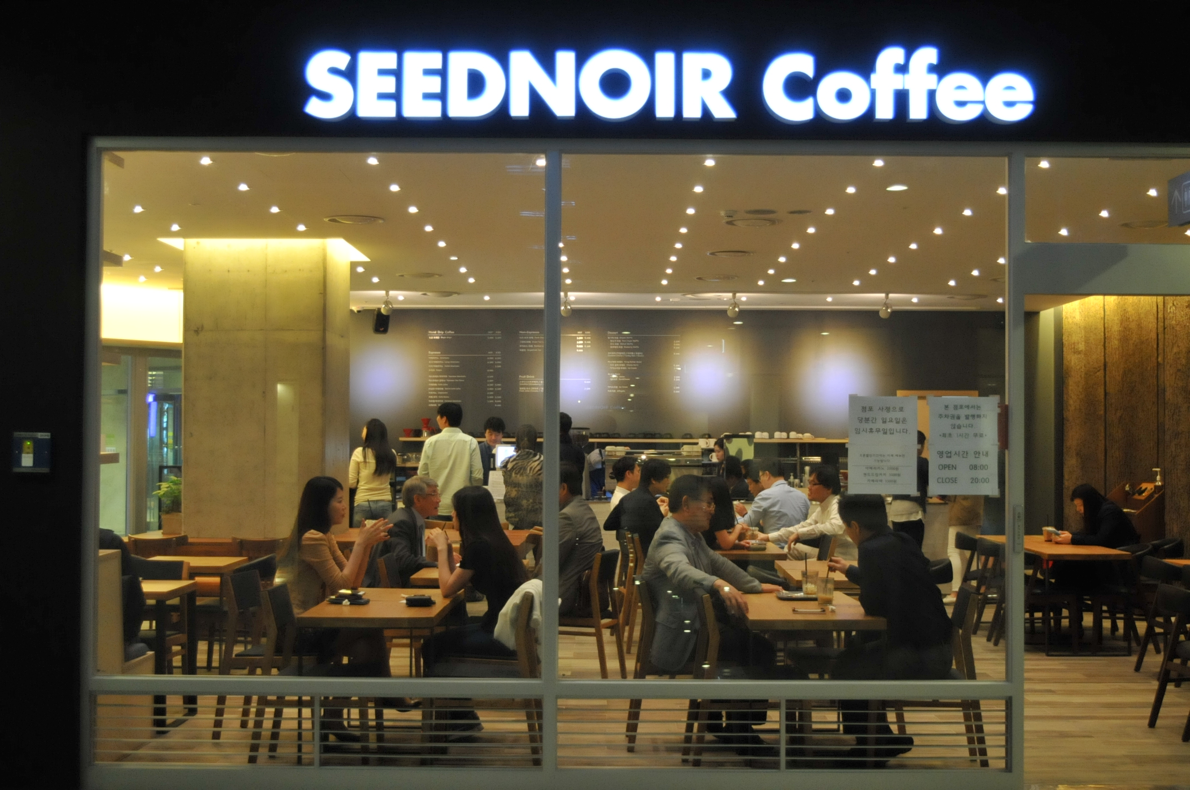
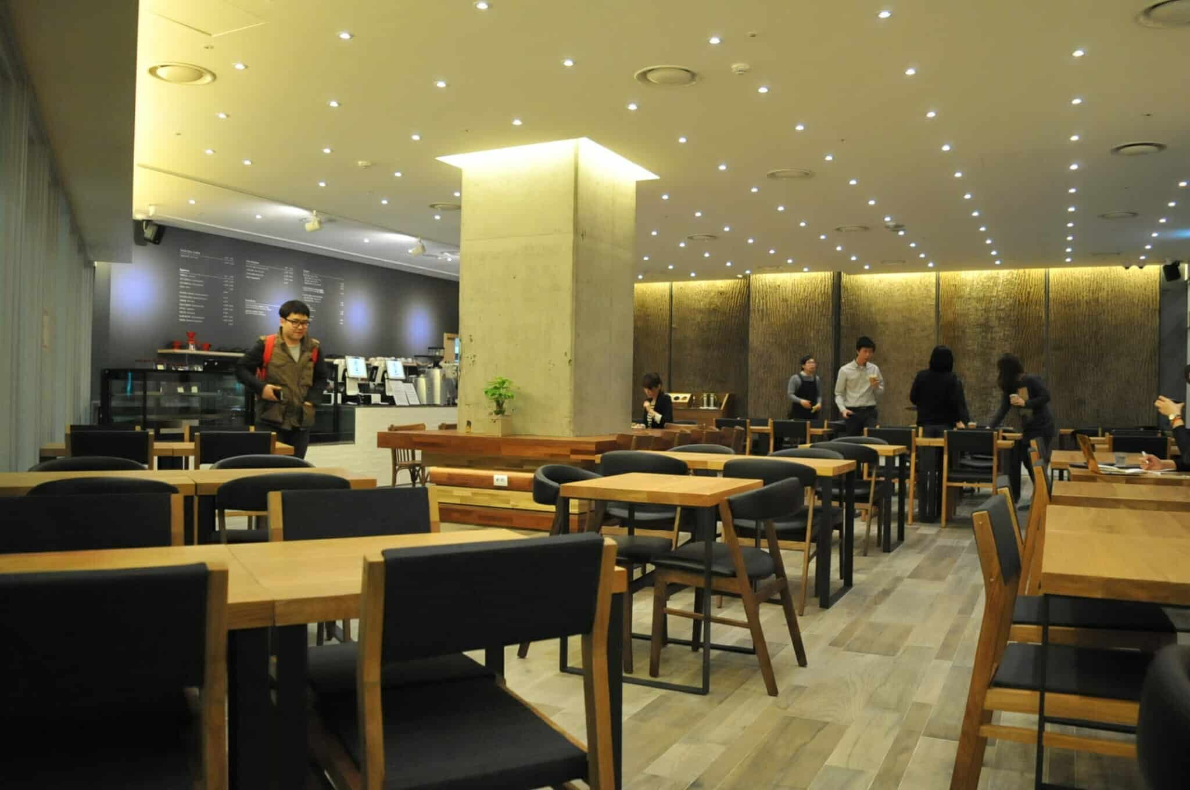
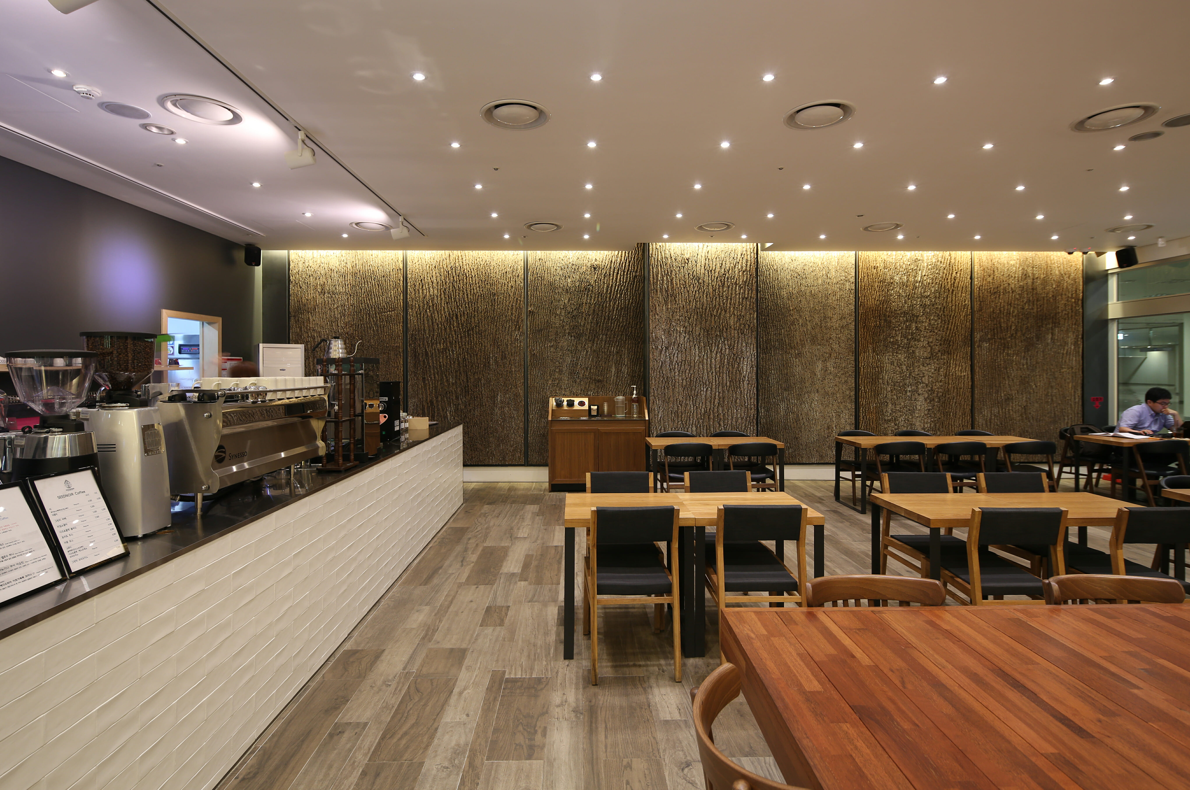
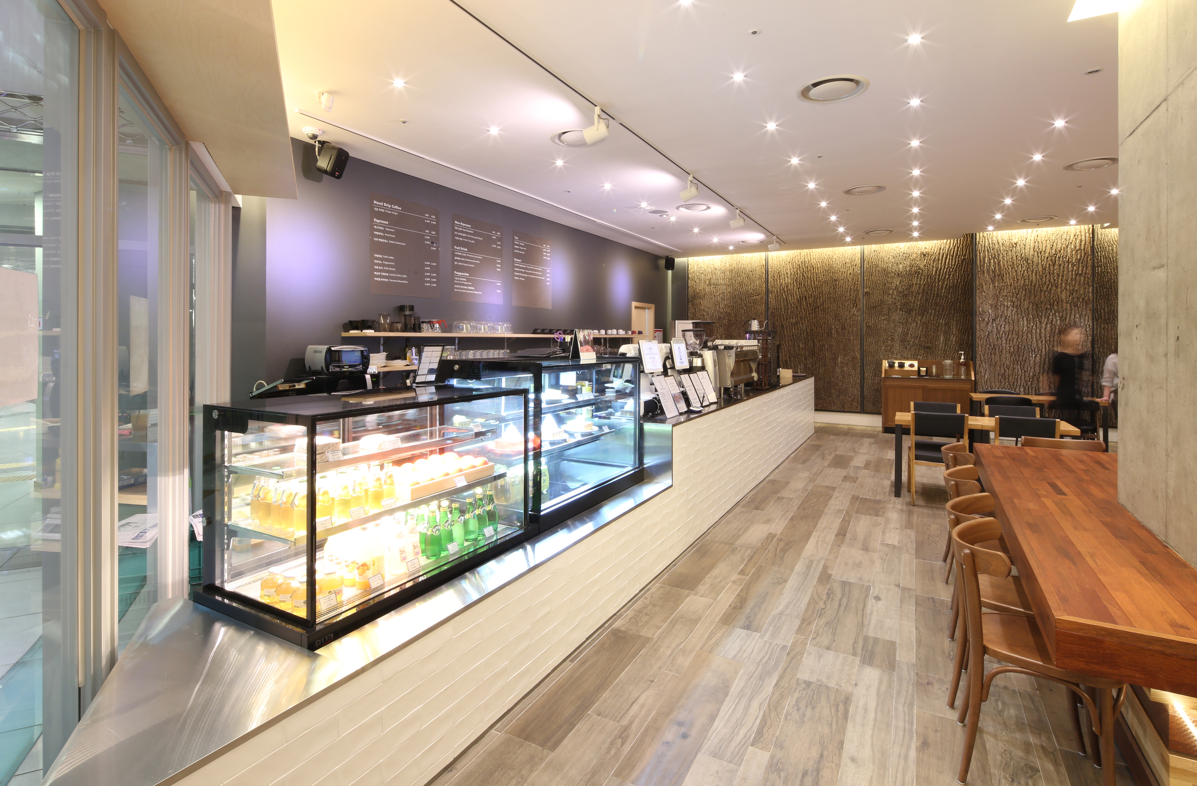
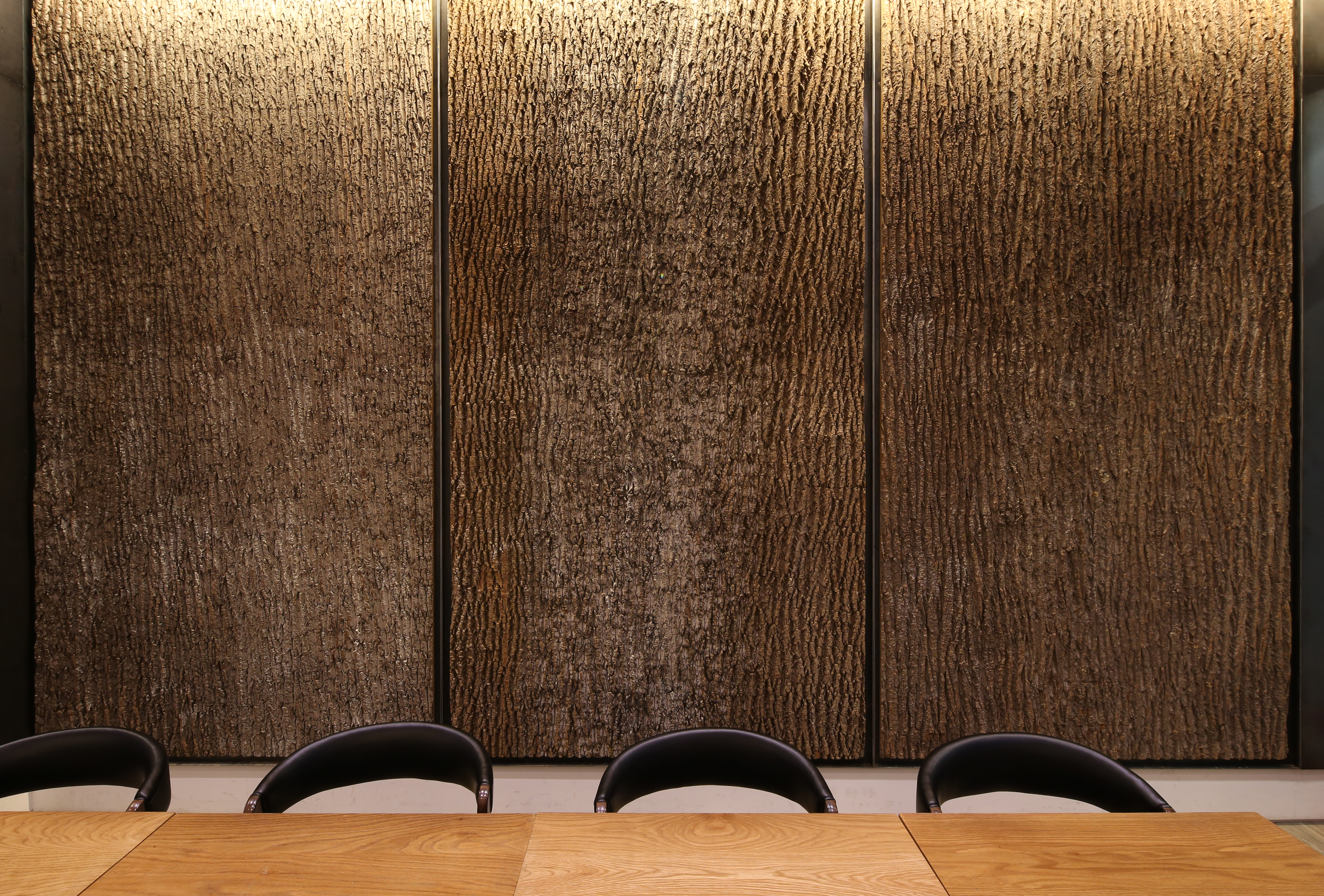
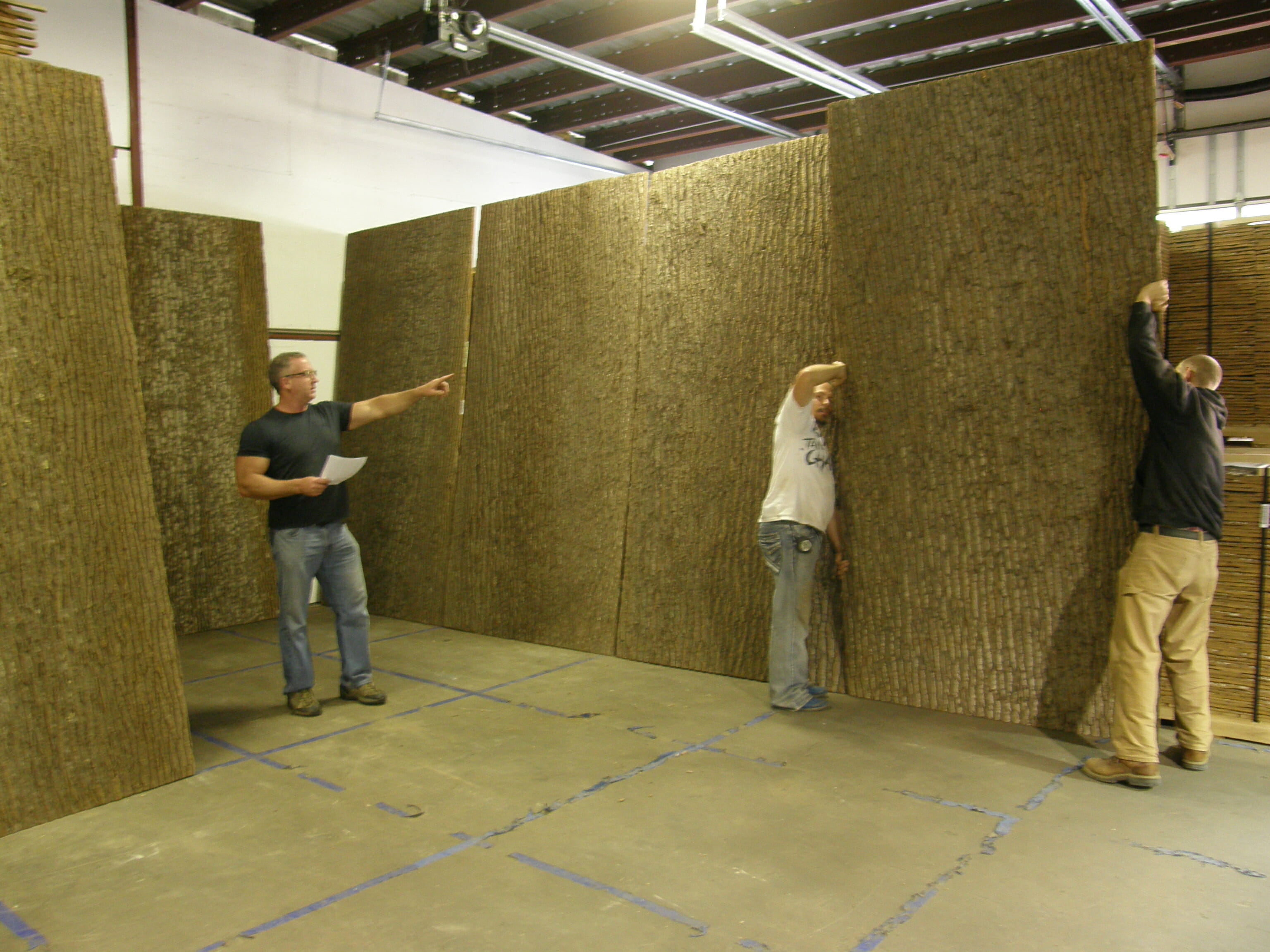
N.E.E.D Design specializes in projects that slip in the gray zone where neither a small nor a large practice can work. This boundary of middle ground provides the office better adaptability to move towards both ends of project spectrum; a crucial trait in a practice to expand and sustain.
Garden5 consists of five special blocks, designed with the philosophy of creating a "multi-living space where customers can satisfy all their senses". It is made up of a fashion zone, living zone and techno zone. With over 4,000 shops, Garden5 Life forms a special shopping culture zone. This complex is the largest of its kind in South Korea.
_______________________________________
If you liked this post, you can stay up to date by signing up for our monthly newsletter in the box at the bottom of this page or share it with others using the buttons below
_______________________________________
[post_title] => World Market Expansion in S. Korea
[post_excerpt] =>
[post_status] => publish
[comment_status] => closed
[ping_status] => open
[post_password] =>
[post_name] => world-market-expansion-in-s-korea
[to_ping] =>
[pinged] =>
https://barkhouse.com/gallery/poplar-bark-panels-gallery/
[post_modified] => 2017-01-03 14:56:56
[post_modified_gmt] => 2017-01-03 19:56:56
[post_content_filtered] =>
[post_parent] => 0
[guid] => https://barkhouse.wpengine.com/?p=542
[menu_order] => 0
[post_type] => post
[post_mime_type] =>
[comment_count] => 0
[filter] => raw
)
World Market Expansion in S. Korea
Home >
World Market Expansion in S. Korea
Project: Seednoir Coffee in Garden5 Multipurpose Complex Design Team: Seungjin Park, Kyoonhyung Yoo – Sangmok Kim, AIA LEED AP BD+C, N.E.E.D., NY – Sungwoo Kim, KIRA SBA NL, Korea Location: GARDEN 5 TECHNO B1070, Seoul, South Korea Product Integration: The Bark House® at Highland Craftsmen Inc® (Interior) Poplar Panels / Second Franchise Installation The Seednoir Coffee … Continued
