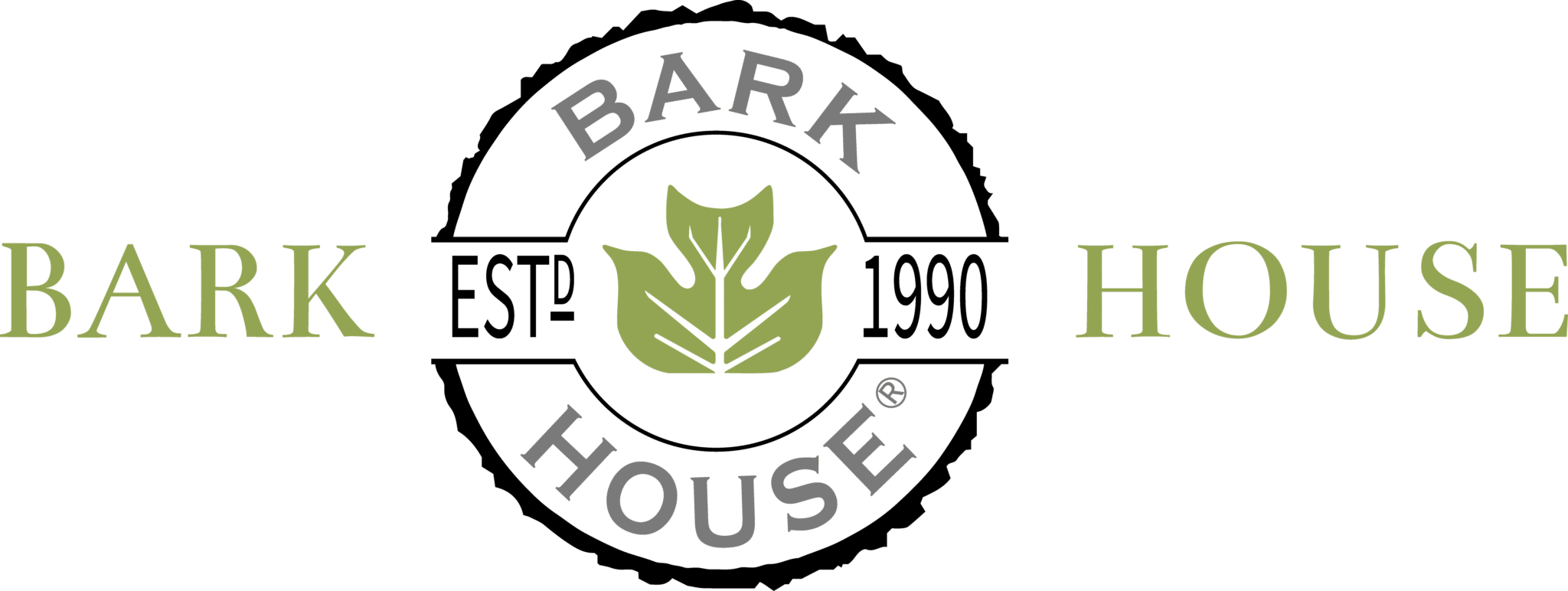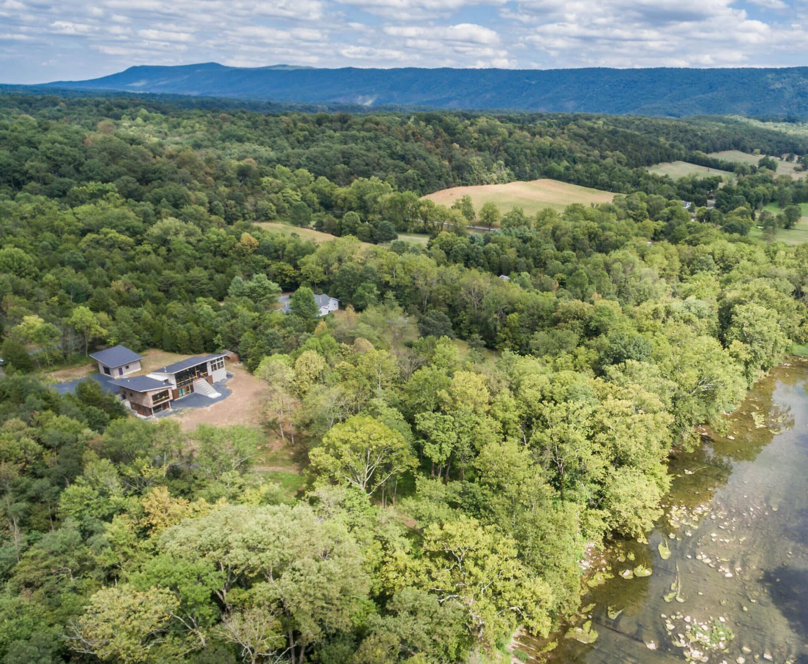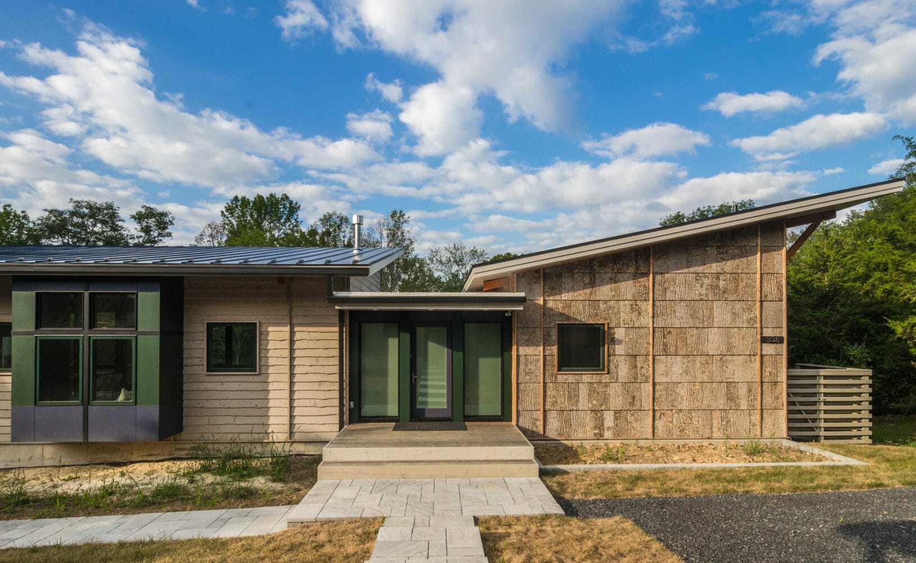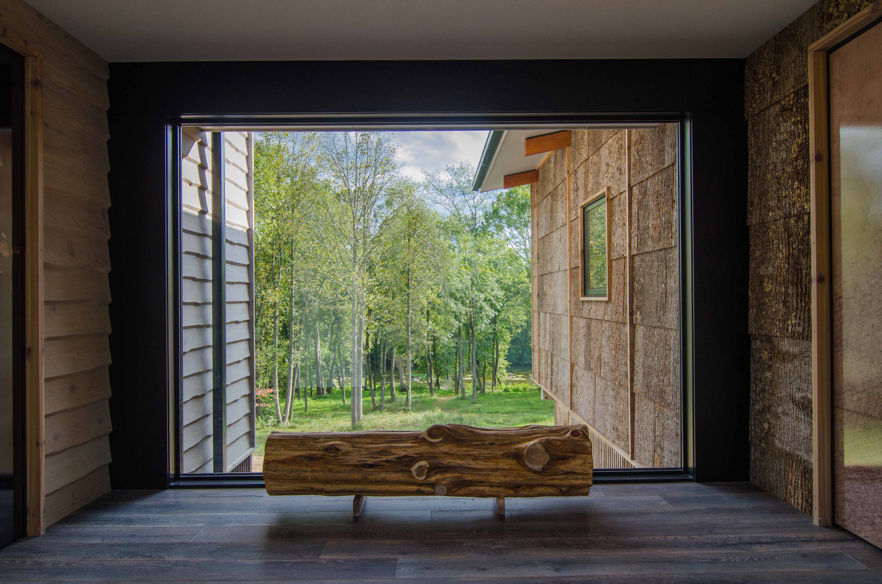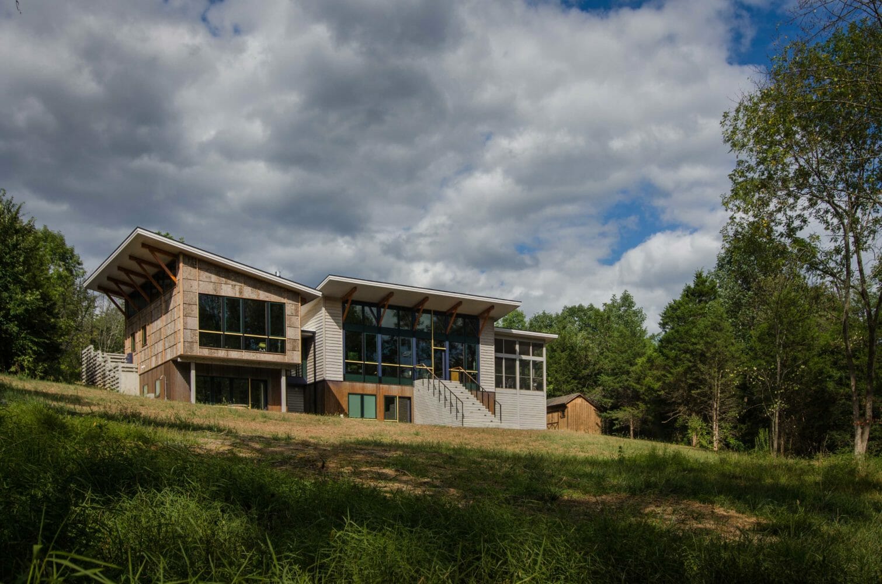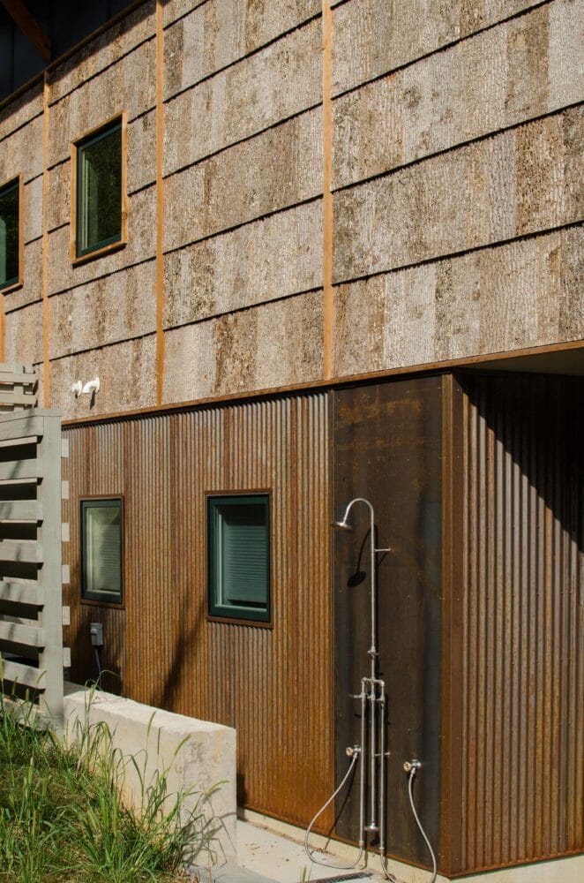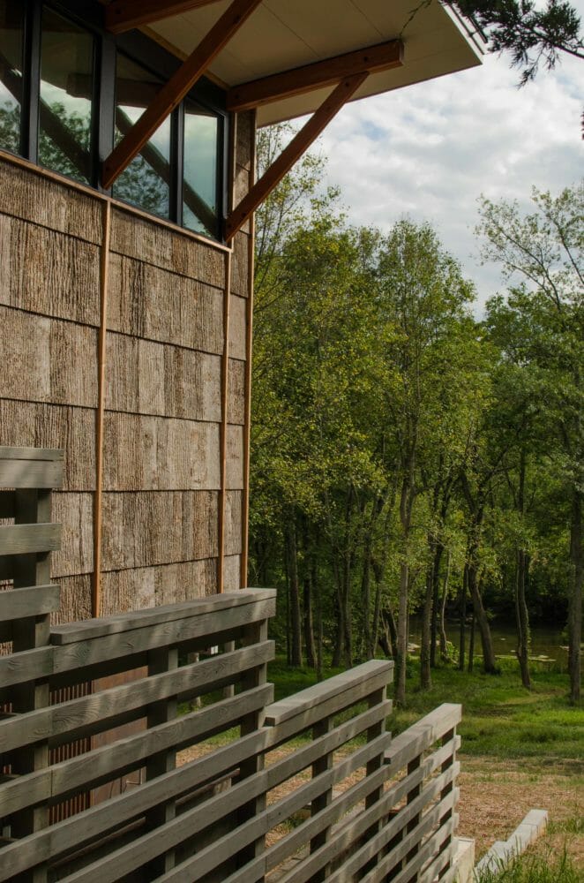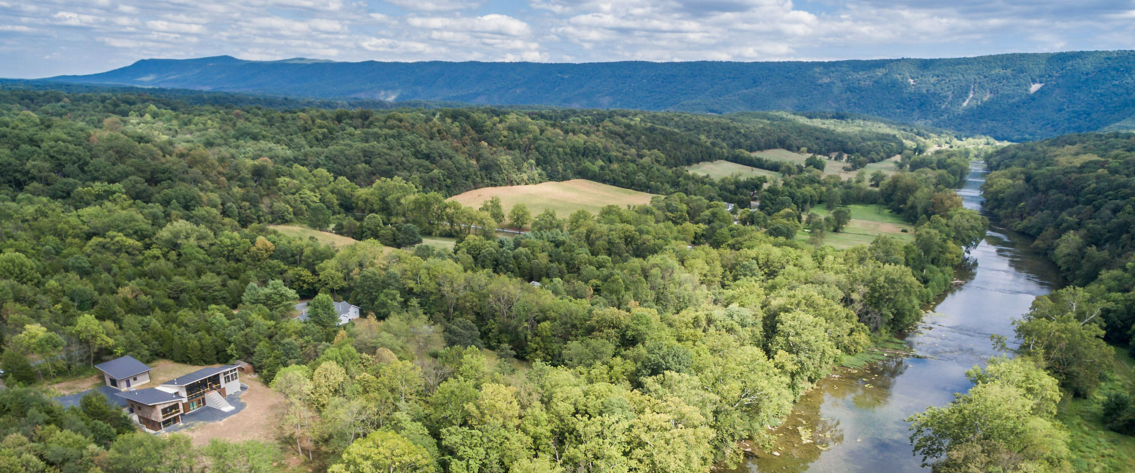Project: Camusrory
Architect: Reader & Swartz Architects, P.C.
Location: Shenandoah River, VA
Details Provided By Architectural Team of Reader & Swartz: New construction designed by the Architect so the client could enjoy the river and spend time with family.
The house is comprised of three open truss, shed roofed buildings. The main volume contains the living spaces upstairs, to maximize the view; the guest bedrooms are below. The second volume houses the library above, with the master bedroom below. The third volume is a large screened porch. These three volumes all open to the south-facing river view, with large expanses of either glass or screen. Outside of the living volume is a large, monumental stair, which connects the main level to the river and acts as a set of bleachers to the river. A garage was designed to either hold a car, or to act as an outdoor pavilion when the garage doors on either end are opened.
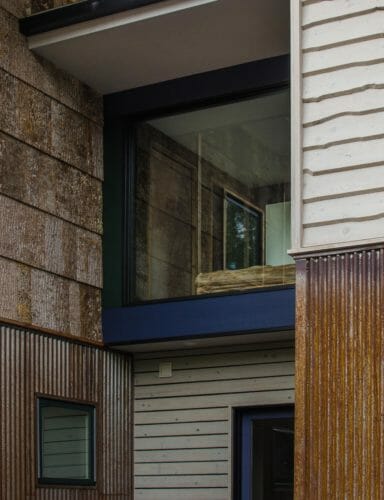 The entry to the house is a low hyphen between the two main shed volumes. Within the entry hyphen, the river beyond is revealed through floor-to-ceiling glass. Closet doors have graphic images– one is an 1862 map showing the seven bends of the Shenandoah River; the other is a satellite image of the client’s parent’s ancestral Scottish home. The family’s Scottish tartan clan colors are referenced in the blue, green, black, and yellow color scheme along the south- facing, glass-filled river façade. Exterior materials consist of wavy edge, horizontal cedar siding, vertical cedar siding, corrugated Corten siding, Bark House® poplar bark shingles, and a standing seam metal roof.
The entry to the house is a low hyphen between the two main shed volumes. Within the entry hyphen, the river beyond is revealed through floor-to-ceiling glass. Closet doors have graphic images– one is an 1862 map showing the seven bends of the Shenandoah River; the other is a satellite image of the client’s parent’s ancestral Scottish home. The family’s Scottish tartan clan colors are referenced in the blue, green, black, and yellow color scheme along the south- facing, glass-filled river façade. Exterior materials consist of wavy edge, horizontal cedar siding, vertical cedar siding, corrugated Corten siding, Bark House® poplar bark shingles, and a standing seam metal roof.
